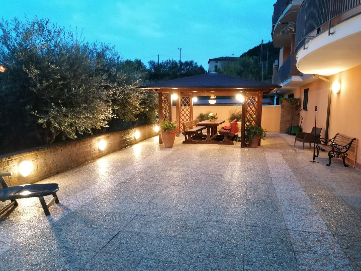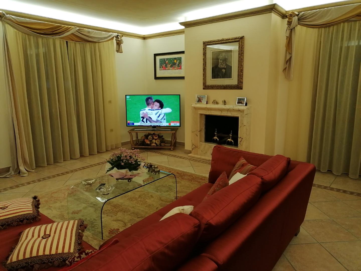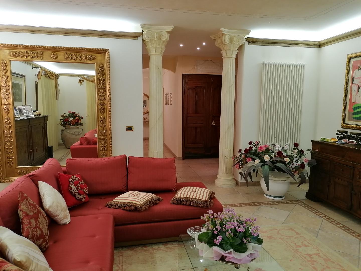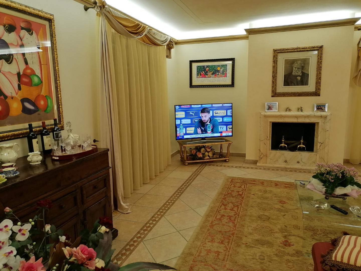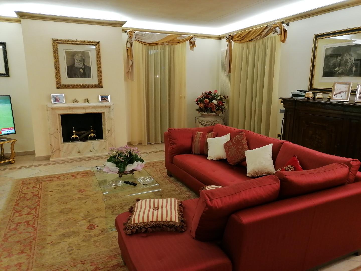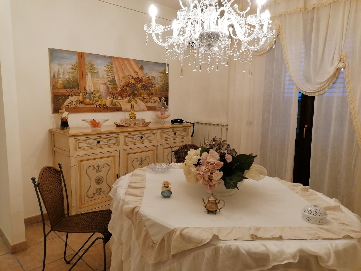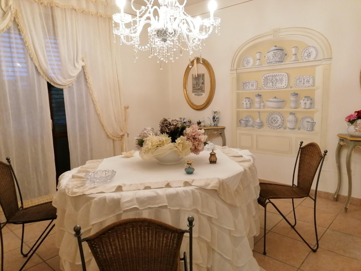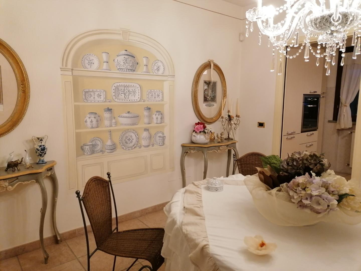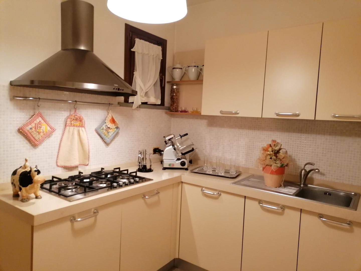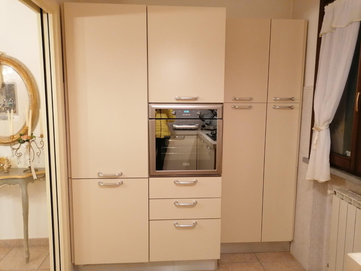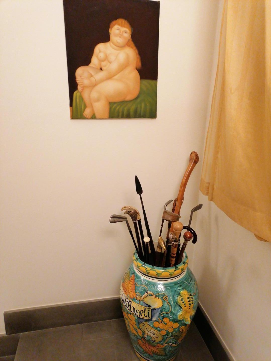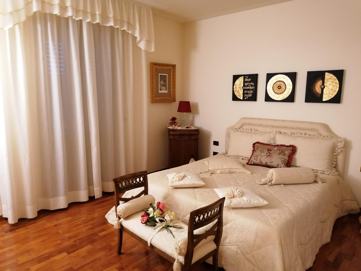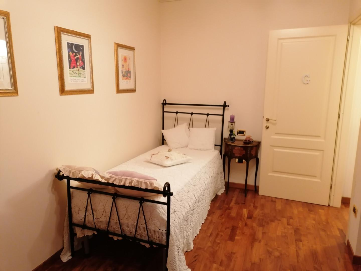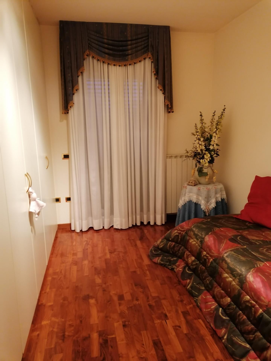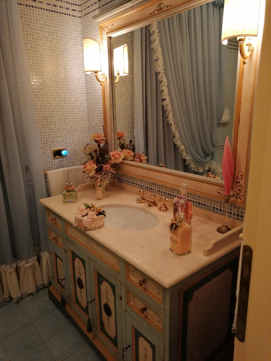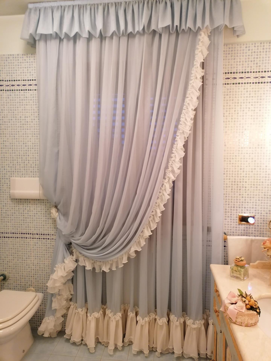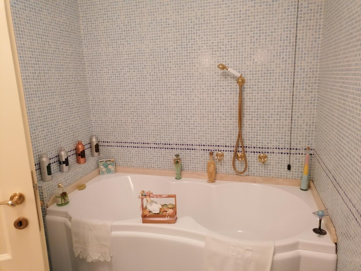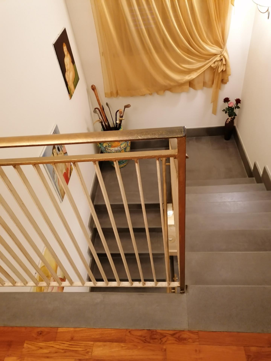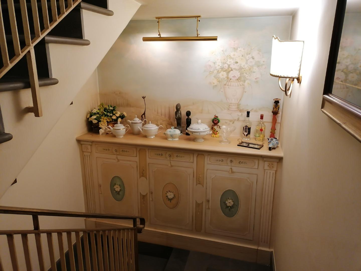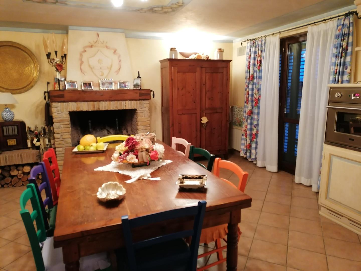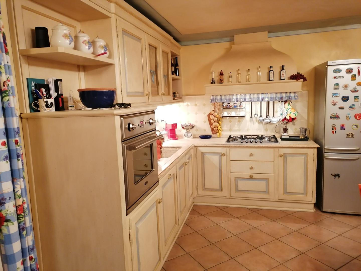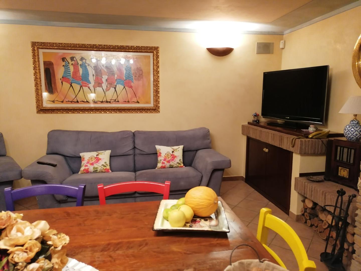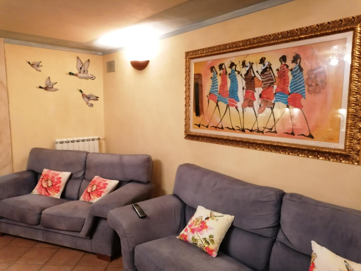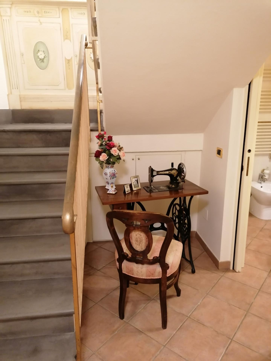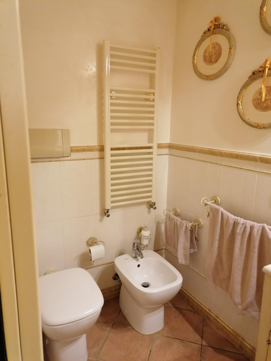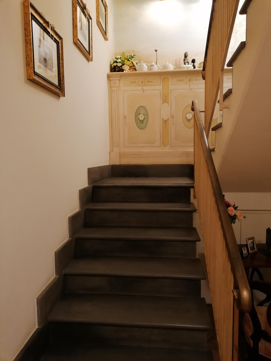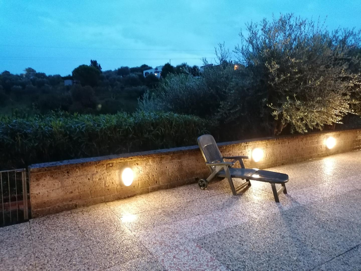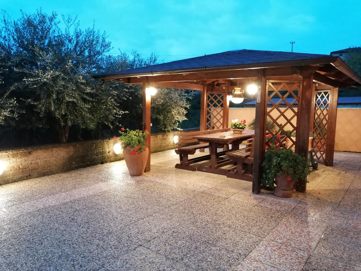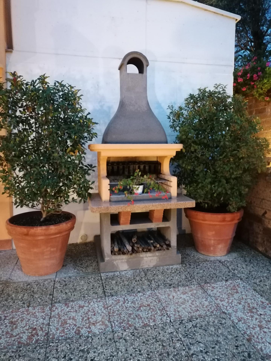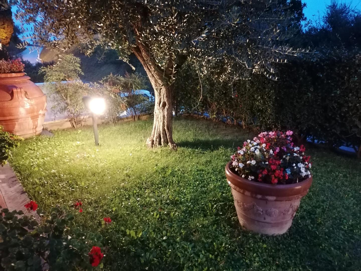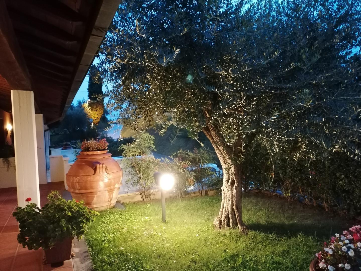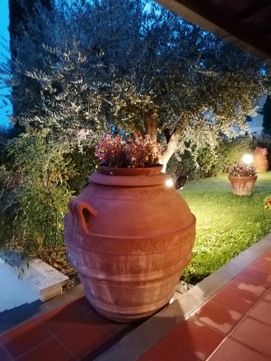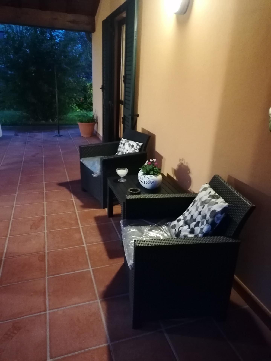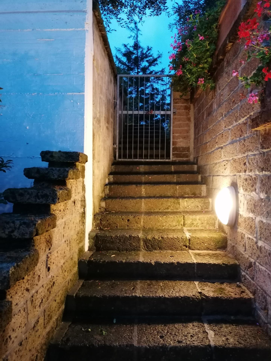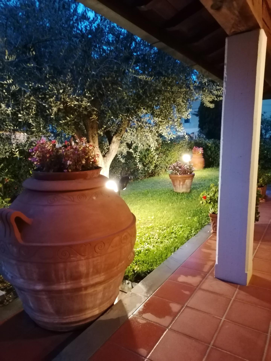Semi-detached house venduto a Boschi Di Lari, Casciana Terme Lari (PI)
Details
| Ref.: | 2283 |
|---|---|
| Contract: | sale |
| Status: | excellent |
| Surface: | 260 mq |
| Rooms: | 10 |
| Floor: | n.a. |
| Terraces: | yes |
| Balconies: | yes |
| Bedrooms: | 3 |
| Double rooms: | 1 |
| Single: | 1 |
| Bathrooms: | 2 |
| Furnished: | furnished |
| Kitchen: | living room - kitchen |
| Room: | yes |
| Dining room: | yes |
| Closet: | yes |
| Tavern: | yes |
| Heating: | independent |
| Type heating: | A radiatori |
| Air conditioning: | yes |
| Parking spaces: | 3 |
| Garage: | yes |
| Garden: | yes |
| Energy perf.: | E |
| EP gl,nren: | 173.44 KWh/mq year |
| EP gl,ren: | 0.00 KWh/mq year |
CASCIANA TERME locality BOSCHI DI LARI OUR EXCLUSIVE a few kilometers from the center of Perignano in a fantastic semi-detached hilly position where elegance, refinement, and charm characterize this house designed with extreme care in the smallest details by the owners who have made every corner special and full of emotion . Surrounded by the garden and the surrounding land, the wonderful loggia is striking for unique moments. The main entrance divides the living-dining room - kitchen area from the bright and spacious hall with a beautiful marble fireplace. The living room has two columns in style and is very bright with a panoramic and hilly view and is furnished with sofas in harmony with beautiful curtains, carpets and antique furniture. The dining area has decorations on the walls with a beautiful oval table in the center separated from the kitchen by a retractable sliding door. The stone stairs lead us to the two floors; upstairs where we find the three bedrooms all the rooms are parquet very well maintained and maintained. the rooms all have balconies. The refinement and in particular the furniture make these rooms warm and elegant. The bathroom is large with furniture decorated with pastel colors that reflect the curtains and coverings and is equipped with a bathtub. The tavern furnished with a wonderful equipped corner kitchen has a large table in the center of the room and is able to accommodate several people for lunches and dinners with friends. A rustic-style fireplace dominates the central wall with a large TV next to it and comfortable sofas in front of it. Bathroom7 laundry room and garage connected to the house. From a French window we have direct access to a huge terrace with a wooden gazebo where you can spend moments in full harmony with nature and an ideal place for children to play and where to refresh themselves from the warm summer evenings. the view is on the hills where we can admire land planted with vines and olive trees. Other rooms complete the floor, namely a bathroom with shower and a convenient garage with laundry connected and accessible from the outside by an automated overhead door. The photos with the virtual tour included in the announcement will already offer an idea of what is explained in detail and that we have tried to describe and which testify to the uniqueness of this semi-detached house that is sold with all the furniture and accessories included in the price. For those looking for a solution of this type suitable for a large family with various needs but also for a parent-child solution while maintaining their independence, we invite them to book a visit because we are sure that they will have the perception of being in a suggestive environment. able to convey strong and unique emotions. The house is spread over three levels for a total area of about 260 square meters plus a garden and land for a total of 1500 square meters. The energy class is E. Further information in the agency.



